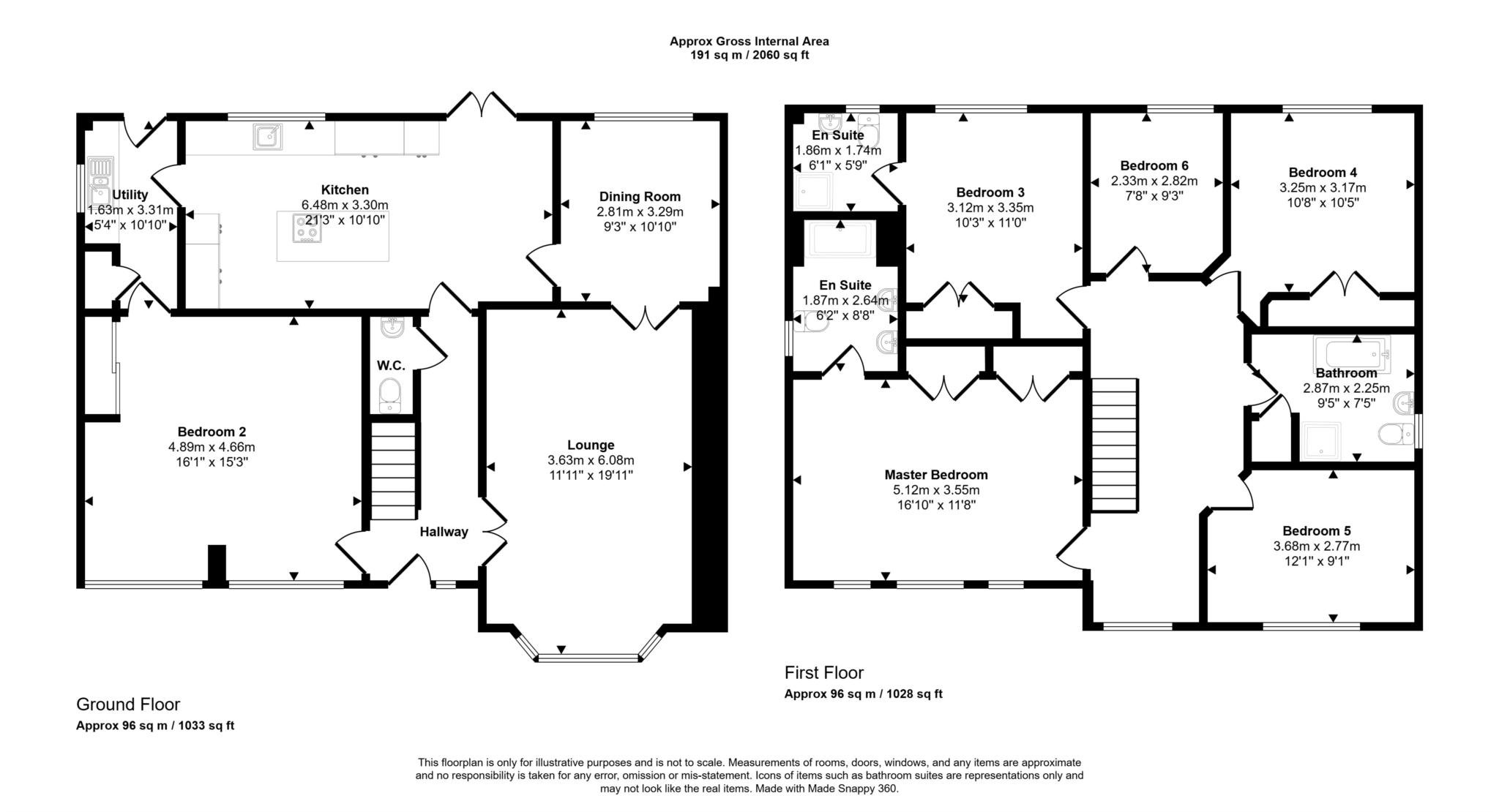- DETACHED 6 BEDROOMS
- MONOBLOCK DRIVEWAY
- GARAGE CONVERSION
- UTILITY ROOM
- FOUR BATHROOMS
- GAS CENTRAL HEATING
A fantastic opportunity to acquire this well presented 6-bedroom detached family home, situated in a highly sought after family estate in the heart of Stewarton. This spacious property offers a perfect blend of modern living and comfort, ideal for growing families. The home on offer boasts generous living spaces, including a large bright lounge and a modern kitchen, separate dining room, perfect for entertaining. Utility room and downstairs WC, the garage conversion offers an additional substantial bedroom. On the upper level are five well-proportioned bedrooms providing ample space, with the master suite featuring an en-suite bathroom for added privacy and convenience, in addition the third bedroom is complimented by an en- suite. The property is complimented by gas central heating and double glazing through out, Externally, Mono blocked driveway and private enclosed rear garden, with patio area to sit of evening.
Stewarton offers a range of local amenities, including excellent schools, shops, and recreational facilities. The train station is nearby, offering convenient transport links to Glasgow and beyond, making it perfect for commuters and those seeking a balanced lifestyle.
Positioned in a desirable location, with local amenities, schools, and transport links just a short distance away, this home is a must-see for those looking for the ideal family residence.
LOUNGE - 11'11" (3.63m) x 20'0" (6.1m)
KITCHEN - 21'3" (6.48m) x 11'0" (3.35m)
UTILITY ROOM - 5'4" (1.63m) x 10'10" (3.3m)
DINING ROOM - 9'3" (2.82m) x 10'9" (3.28m)
WC
BEDROOM TWO - 16'0" (4.88m) x 15'3" (4.65m)
MASTER BEDROOM - 16'9" (5.11m) x 11'8" (3.56m)
EN SUITE - 6'2" (1.88m) x 8'8" (2.64m)
BEDROOM THREE - 10'3" (3.12m) x 11'0" (3.35m)
EN SUITE - 6'2" (1.88m) x 5'8" (1.73m)
BEDROOM FOUR - 10'7" (3.23m) x 10'5" (3.18m)
BEDROOM FIVE - 12'1" (3.68m) x 9'1" (2.77m)
BEDROOM SIX - 7'8" (2.34m) x 9'3" (2.82m)
FAMILY BATHROOM - 9'5" (2.87m) x 7'4" (2.24m)
Council Tax
East Ayrshire Council, Band G
Notice
Please note we have not tested any apparatus, fixtures, fittings, or services. Interested parties must undertake their own investigation into the working order of these items. All measurements are approximate and photographs provided for guidance only.

| Utility |
Supply Type |
| Electric |
Mains Supply |
| Gas |
Mains Supply |
| Water |
Mains Supply |
| Sewerage |
Mains Supply |
| Broadband |
FTTP |
| Telephone |
None |
| Other Items |
Description |
| Heating |
Gas Central Heating |
| Garden/Outside Space |
Yes |
| Parking |
Yes |
| Garage |
No |
| Broadband Coverage |
Highest Available Download Speed |
Highest Available Upload Speed |
| Standard |
15 Mbps |
1 Mbps |
| Superfast |
80 Mbps |
20 Mbps |
| Ultrafast |
2000 Mbps |
2000 Mbps |
| Mobile Coverage |
Indoor Voice |
Indoor Data |
Outdoor Voice |
Outdoor Data |
| EE |
Likely |
Likely |
Enhanced |
Enhanced |
| Three |
Likely |
Likely |
Enhanced |
Enhanced |
| O2 |
Likely |
Likely |
Enhanced |
Enhanced |
| Vodafone |
Likely |
Likely |
Enhanced |
Enhanced |
Broadband and Mobile coverage information supplied by Ofcom.