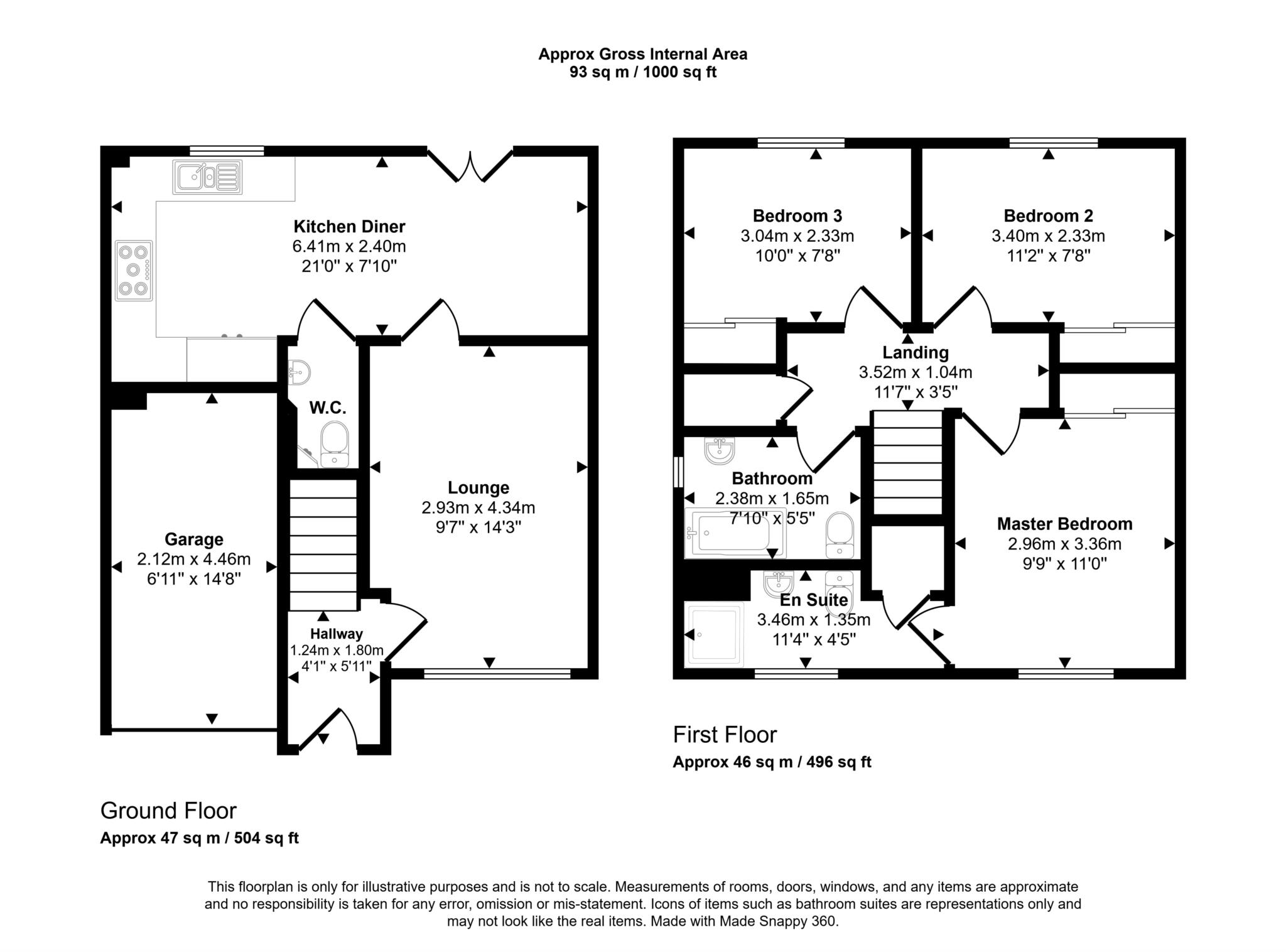- DETACHED FAMILY HOME
- INTEGRAL GARAGE
- THREE BEDROOMS
- MASTER WITH EN SUITE
- DRIVEWAY
- PRIVATE REAR GARDEN
- DOUBLE GLAZING
- GAS CENTRAL HEATING
This fantastic home is immaculately presented and offers flexible family sized accommodation over two levels. The lower level comprises of welcoming entrance hallway, WC, beautifully presented lounge, well proportioned kitchen diner, kitchen is complimented with patio doors leading to the private enclosed garden.
Situated on the upper level is an impressive master bedroom with en suite, two further double bedrooms an in addition a three piece family bathroom with Electric shower, full sized family bath and WC and free standing sink unit.
The property is heated by gas central heating, and solar panels and offers double glazing, secure rear garden with laid to lawn, in addition an driveway for two cars. This property offers quality features throughout and is sure to impress the discerning buyer. Early viewing is advised.
Stewarton is a thriving town with a wide range of local amenities including independent shops, coffee bars, art gallery, Sainsbury's supermarket, nursery, primary and secondary schooling (Stewarton Academy has an excellent reputation locally) and of course Stewarton Railway Station with its regular direct link to Glasgow City Centre and with the M77 motorway link close by it gives an easy commute to Ayrshire, Prestwick International Airport, Glasgow, East Kilbride and the central belt.
HALLWAY - 4'1" (1.24m) x 5'11" (1.8m)
LOUNGE - 9'7" (2.92m) x 14'3" (4.34m)
KITCHEN / DINER - 21'0" (6.4m) x 7'11" (2.41m)
TOP LANDING - 11'6" (3.51m) x 3'5" (1.04m)
MASTER BEDROOM - 9'8" (2.95m) x 11'0" (3.35m)
EN SUITE - 9'8" (2.95m) x 11'0" (3.35m)
BEDROOM TWO - 11'2" (3.4m) x 7'8" (2.34m)
BEDROOM THREE - 10'0" (3.05m) x 7'8" (2.34m)
BATHROOM - 7'10" (2.39m) x 5'5" (1.65m)
GARAGE - 7'0" (2.13m) x 14'7" (4.45m)
Council Tax
East Ayrshire Council, Band E
Notice
Please note we have not tested any apparatus, fixtures, fittings, or services. Interested parties must undertake their own investigation into the working order of these items. All measurements are approximate and photographs provided for guidance only.

| Utility |
Supply Type |
| Electric |
Mains Supply |
| Gas |
Mains Supply |
| Water |
Mains Supply |
| Sewerage |
Mains Supply |
| Broadband |
FTTP |
| Telephone |
Landline |
| Other Items |
Description |
| Heating |
Gas Central Heating |
| Garden/Outside Space |
Yes |
| Parking |
Yes |
| Garage |
Yes |
| Broadband Coverage |
Highest Available Download Speed |
Highest Available Upload Speed |
| Standard |
29 Mbps |
3 Mbps |
| Superfast |
Not Available |
Not Available |
| Ultrafast |
2000 Mbps |
2000 Mbps |
| Mobile Coverage |
Indoor Voice |
Indoor Data |
Outdoor Voice |
Outdoor Data |
| EE |
Likely |
Likely |
Enhanced |
Enhanced |
| Three |
Likely |
Likely |
Enhanced |
Enhanced |
| O2 |
Enhanced |
Likely |
Enhanced |
Enhanced |
| Vodafone |
Likely |
Likely |
Enhanced |
Enhanced |
Broadband and Mobile coverage information supplied by Ofcom.