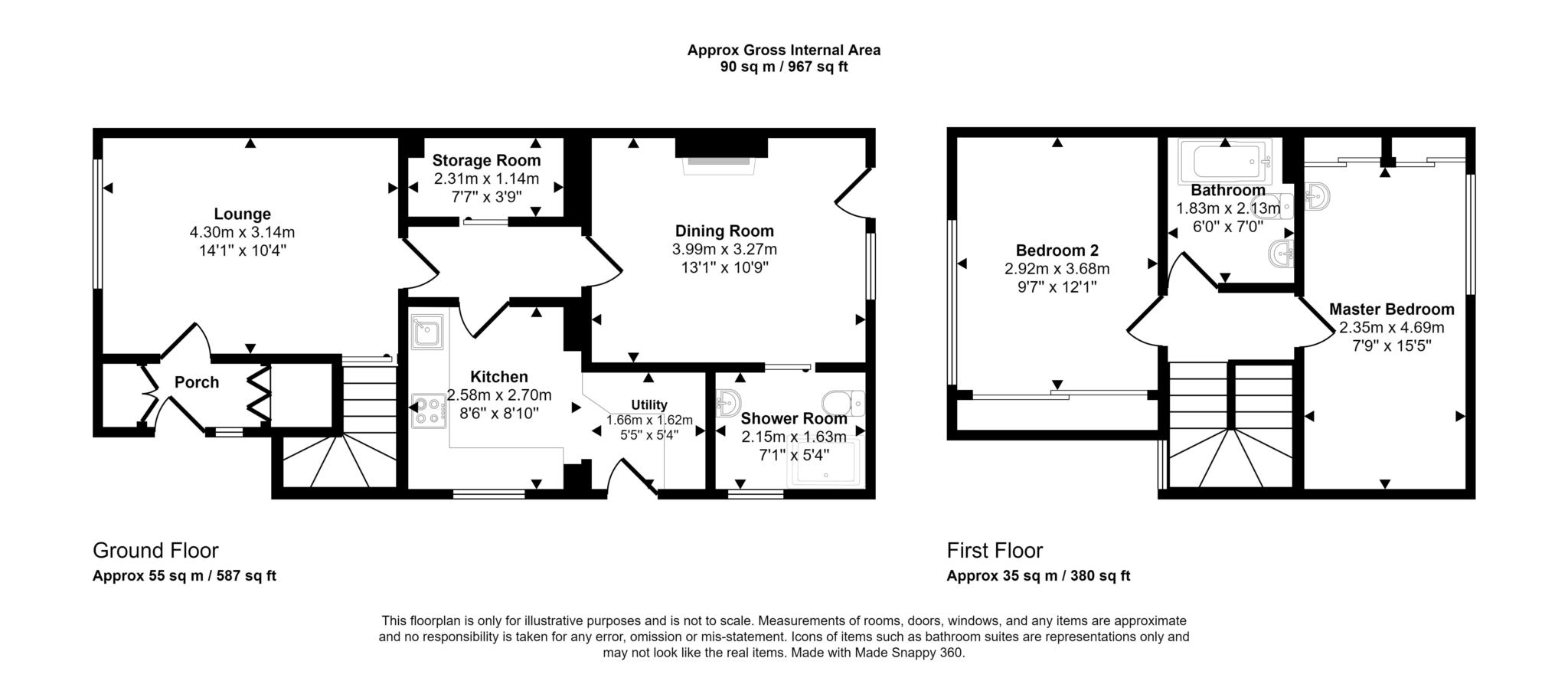- TWO BEDROOM
- SEMI DETACHED
- QUIET CUL DE SAC
- OPEN OUT LOOK
- GAS CENTRAL HEATING
- DOUBLE GLAZING THROUGHOUT
- FRONT AND REAR GARDENS
Stewart Residential are delighted to offer the market a TWO bedroom SEMI DETACHED property located within the highly desired area of Bridge of Weir, and set within a much admired and quiet cul-de-sac, this semi detached villa has been extended to offer a splendid layout of flexible accommodation with en-suite facilities sure to appeal to a wide variety of discerning purchasers.
The accommodation which requires a degree of modernisation, offering an initial reception hall with extensive storage facilities, an impressive lounge with window to the front providing and open outlook and access through to an internal hall with walk-in study/store. From here, the rear extension takes the form of a further sitting room/third bedroom, with limestone fireplace and door to the gardens. Completing the extension is the full en-suite bathroom with two piece suite and separate walk in shower .
The fitted kitchen completes the main floor and offers a selection of wall and base units with appliances and enjoys extra space with the extension. A side door allows access out to the gardens . The upper floor provides two generous double bedrooms with open outlook and the rear bedroom is complete with a vanity wash hand basin. The family bathroom completes the upper floor. Double glazing, gas central heating, extensive storage and driveway. gardens are located to the front and rear with the front gardens offering a rich variety of mature plants and shrubs. The rear walled gardens provide a peaceful setting with patio space, a central island with mature fruit trees and plants and a double glazed outhouse ideal for a number of uses.
The driveway to the side has space for a number of vehicles. Bridge of Weir village centre offers a good range of local shops and amenities, primary school and is within the Gryffe High School catchment. Commuters will find good road access out to the M8 motorway network and there are frequent bus routes for shopping at Linwood and Braehead. Ranfurly Castle golf club and old Ranfurly golf club are also close by as is the River Gryffe for fishing enthusiasts.
Early viewing is strongly advised.
LOUNGE
KITCHEN
2ND RECEPTION / MASTER BEDROOM
SHOWER ROOM
BEDROOM TWO
BEDROOM THREE
Council Tax
Inverclyde Council, Band D
Notice
Please note we have not tested any apparatus, fixtures, fittings, or services. Interested parties must undertake their own investigation into the working order of these items. All measurements are approximate and photographs provided for guidance only.

| Utility |
Supply Type |
| Electric |
Mains Supply |
| Gas |
Mains Supply |
| Water |
Mains Supply |
| Sewerage |
Mains Supply |
| Broadband |
FTTP |
| Telephone |
None |
| Other Items |
Description |
| Heating |
Gas Central Heating |
| Garden/Outside Space |
Yes |
| Parking |
Yes |
| Garage |
No |
| Broadband Coverage |
Highest Available Download Speed |
Highest Available Upload Speed |
| Standard |
14 Mbps |
1 Mbps |
| Superfast |
49 Mbps |
8 Mbps |
| Ultrafast |
1000 Mbps |
100 Mbps |
| Mobile Coverage |
Indoor Voice |
Indoor Data |
Outdoor Voice |
Outdoor Data |
| EE |
Likely |
Likely |
Enhanced |
Enhanced |
| Three |
Likely |
Likely |
Enhanced |
Enhanced |
| O2 |
Enhanced |
Likely |
Enhanced |
Enhanced |
| Vodafone |
Enhanced |
Enhanced |
Enhanced |
Enhanced |
Broadband and Mobile coverage information supplied by Ofcom.